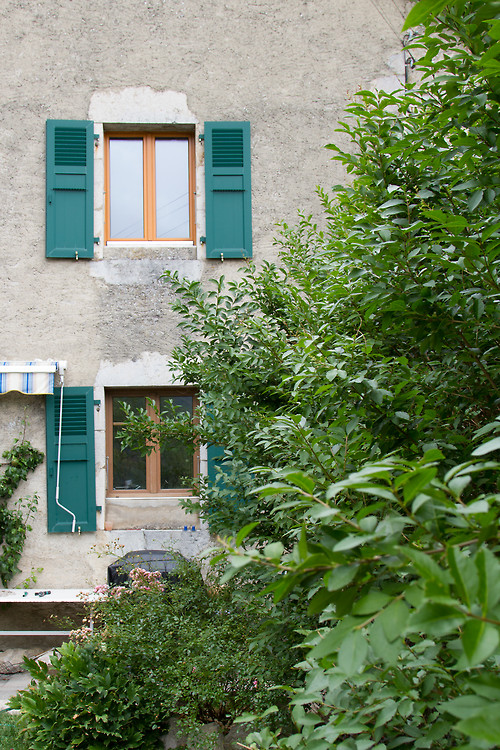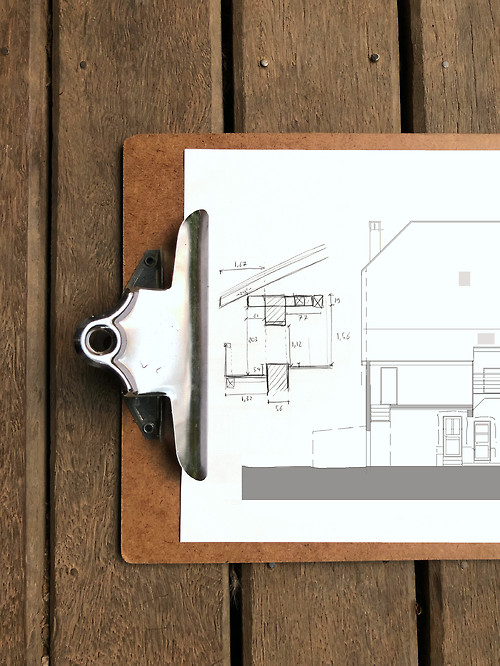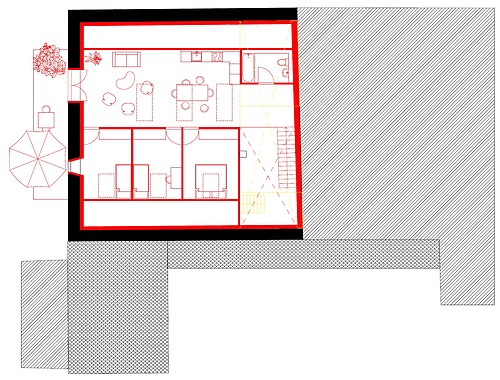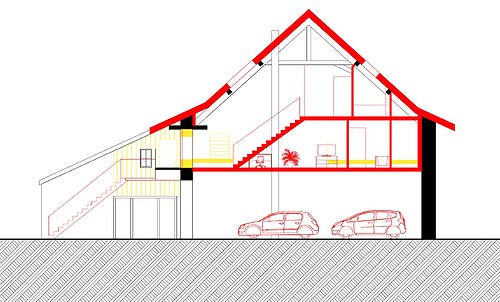
CHANTOISEAU
The farmhouse at the centre of this project is a listed building of local interest, particularly in view of its beautiful carriage entrance. The family who live there have renovated a large part of it by itself, and now want to convert the barn into rental accommodation.
How many units can be created in this barn? What do the cantonal and municipal laws allow me to do? What costs does this represent and what subsidies am I entitled to? These were the questions that the project owner asked himself and to which he wished to provide answers before going any further with the project.


The Physalide team assessed the condition of the barn to be converted, discussed with the family their expectations and analysed the legal framework, on the basis of which they proposed different possible scenarios, their respective characteristics and advantages, as well as their associated costs, thus giving the client an overview of the project’s potential.



Thus, the barn allows for two spacious dwellings - one with 4.5 rooms and the other with 2.5 rooms - open on the south and west facades. Particular attention was paid to the accesses to the new dwellings as well as to the positioning of the parking spaces in a compacted space. The study was designed to preserve the appearance of this magnificent rural property while transforming its use.
All the keys are now in the hands of the owner to develop a well thought-out and coherent project. We wish him well and are looking forward to seeing him flourish !