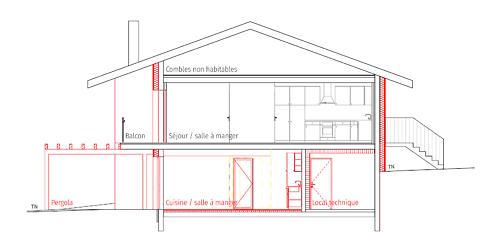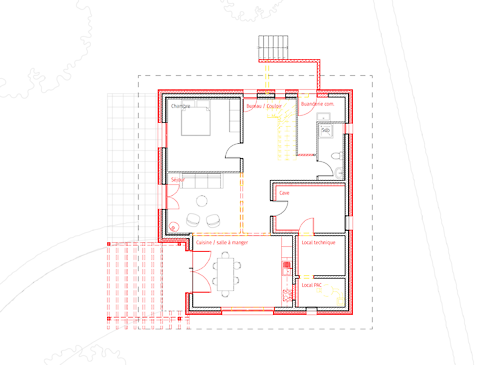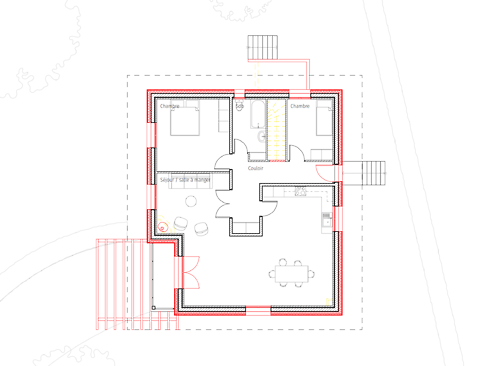COURBES ET RECOURBES
This project meets a need for gentle densification by creating two apartments within a family home. The lower ground-floor apartment is given an additional surface area by converting the existing garage.

With the aim of saving energy, a series of works - to be carried out over several years to keep within the owner’s budget - is planned: replacement of existing windows, insulation between heated and unheated spaces, replacement of the oil-fired boiler with an air-water heat pump, and finally perimeter insulation using biobased materials.

Physalide assisted the owner in defining the project, drawing up the building’s heat balance and applying for planning permission, in order to provide a basis for the work, most of which will be self-built.
