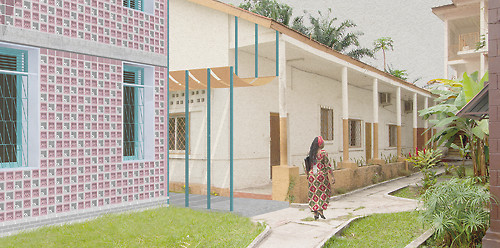KOSALAKA
Limited space, a severe lack of offices and a humid tropical climate were the challenges the Salvation Army headquarters had to face in Brazzaville. After a careful analysis of the needs, additional offices will be housed in a new building erected at the head of the plot.
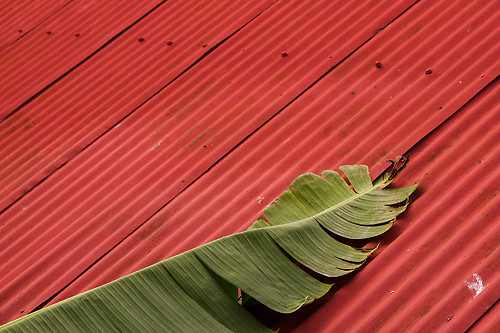
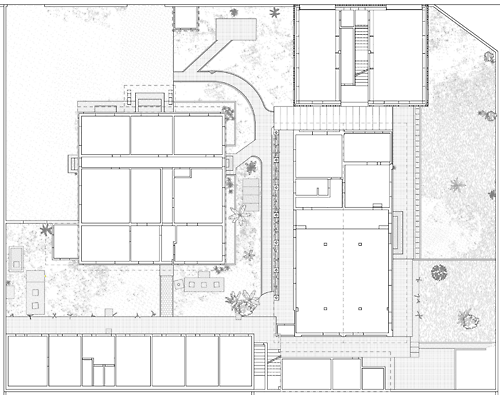
The organization is simple: commercial space for rent on the ground floor and the offices on the upper floors accessible by a separate circulation. Each floor is distributed by a central axis creating two large spaces on both sides that can be freely subdivided to optimally accommodate the needs of today and tomorrow.
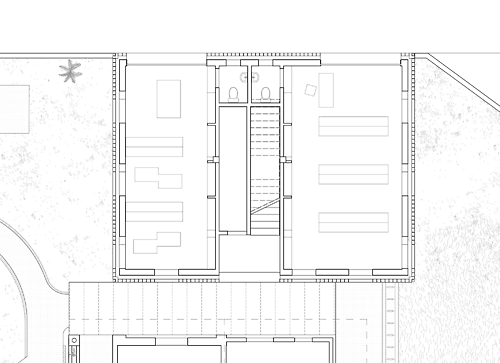
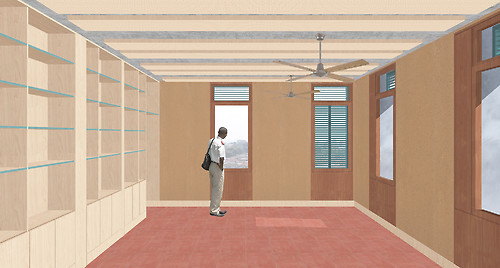
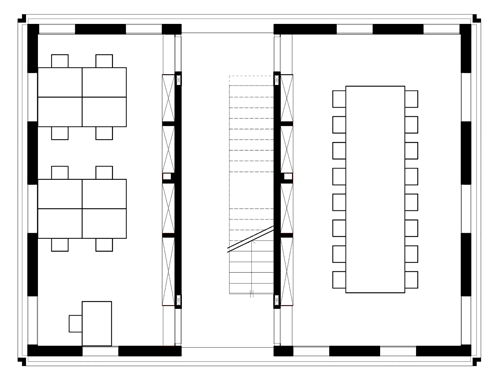
The building has been designed to respond best to the tropical climate of Congo-Brazzaville. The offices remain cool thanks to a double-skinned facade : the inner layer of unfired earth keeps the heat out - like the vernacular houses in the region - and the outer skin made of claustras protects it from direct sunlight and rain while promoting air circulation. The building is also cooled at night, when outside temperatures are lowered, thanks to ventilation shutters allowing natural ventilation.
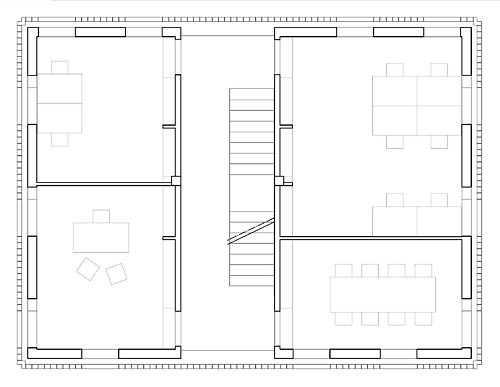
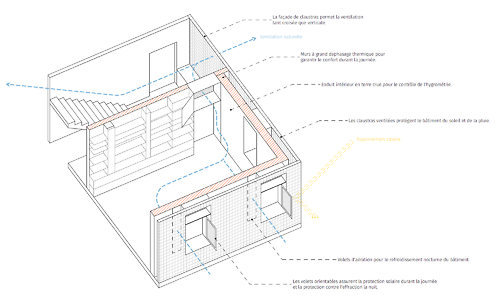
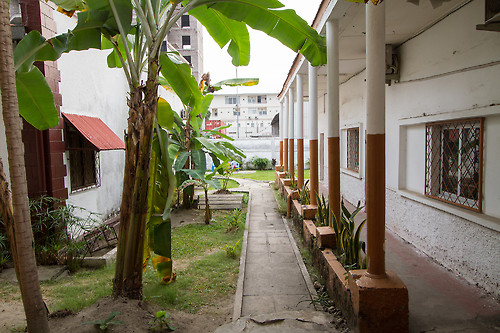
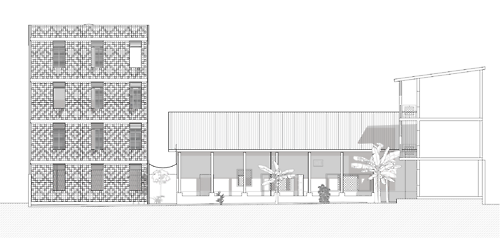
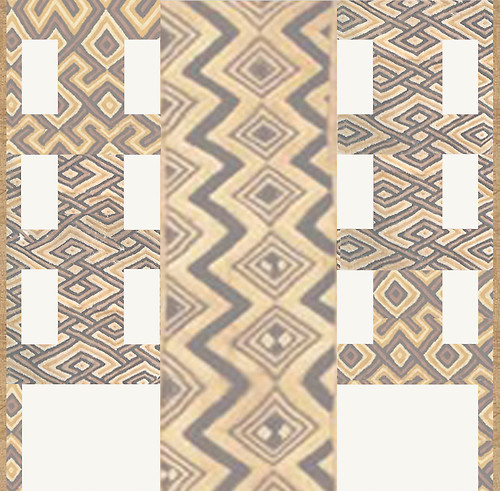
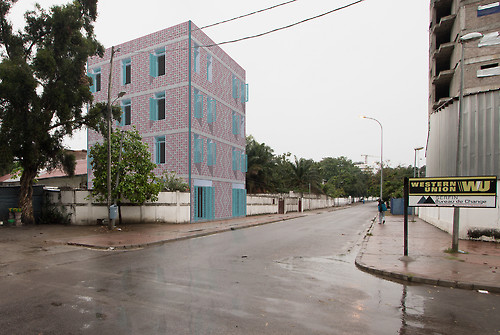
Playing on two types of sand, respectively white and red, the facade is decorated with patterns echoing the magnificent traditional raffia costumes of the Congolese kings. This new building in the heart of Brazzaville offers a modern and responsible image anchored in culture for the Salvation Army.
