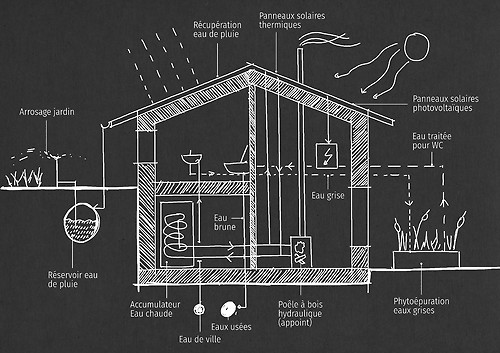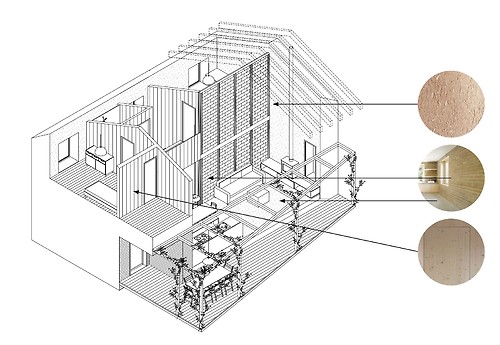QUARANTE-QUATRE
The initial plan was to raise an existing chalet in Gingins to create bedrooms, a strategy that would save space, excavation and materials. However, in view of various constraints, notably regulatory, a demolition-reconstruction would be necessary.
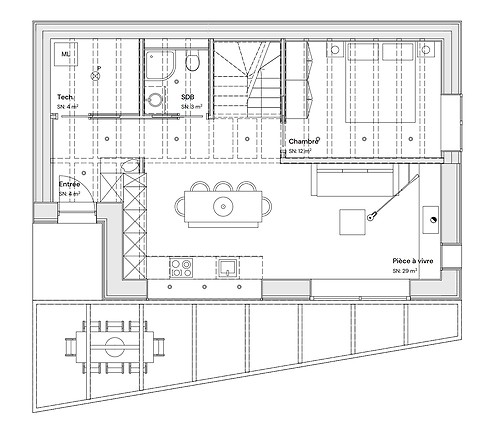
The building is built around a double-height, south-facing living area opening onto a large terrace. To the north are the bedrooms, which remain cooler. Ecococon modules - a prefabricated wood-frame structure filled with compressed straw - insulate the building from the cold, while the ground floor’s sanded screed and CEB (compressed earth blocks) wall dampen temperature peaks, with the aim of reducing heating and cooling requirements.
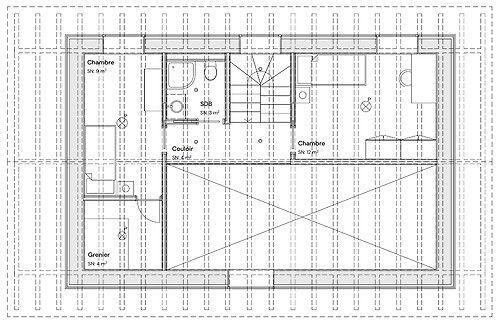
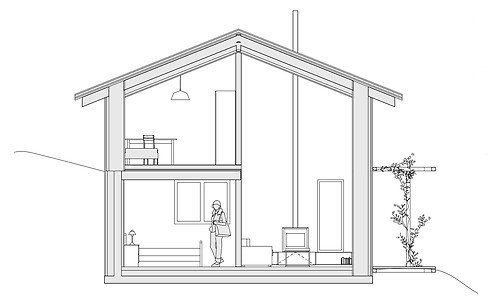
The double height of the living space allows heat to be diffused in winter, and cross-ventilation on summer nights. Similarly, the south-facing pergola, covered with deciduous plants, lets in solar gain in winter, and limits it in summer.
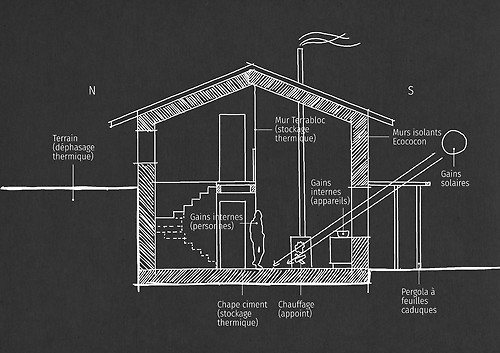
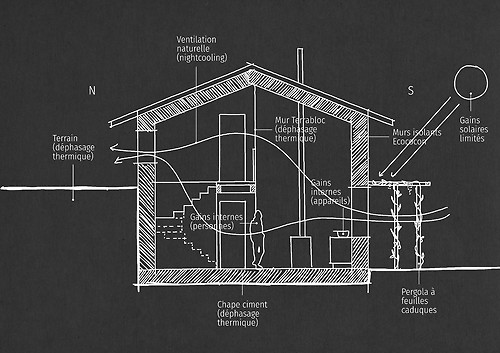
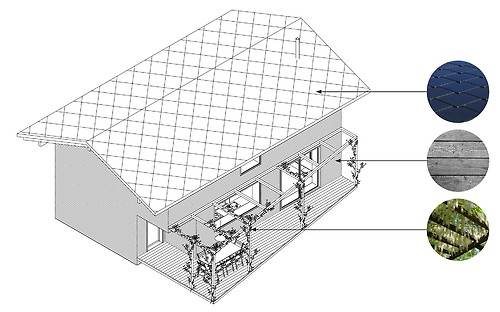
A hydraulic wood-burning stove is planned as a back-up to a renewable, low-tech heating system of thermal solar panels. Photovoltaic solar panels are planned to meet the occupants’ electricity needs.
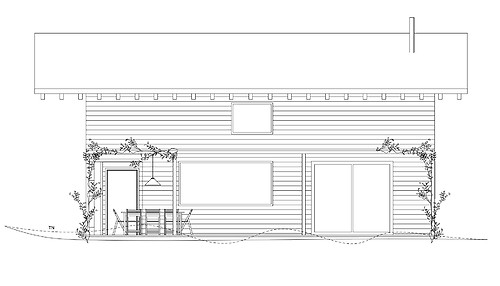
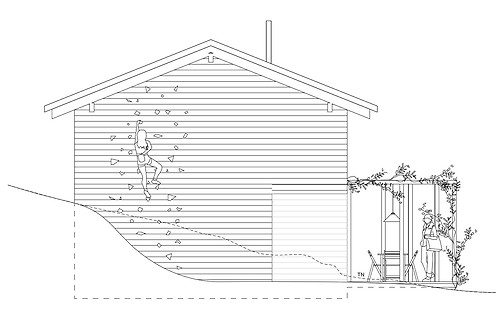
Particular attention has also been paid to the building’s health and embodied energy by opting for raw materials of natural origin. Finally, in order to reduce the building’s drinking water requirements, rainwater will be recovered from roofs for use in the garden, and grey water will be filtered by phytodepuration for use in the WCs (responsible for an average of 1/3 of a household’s water consumption).
